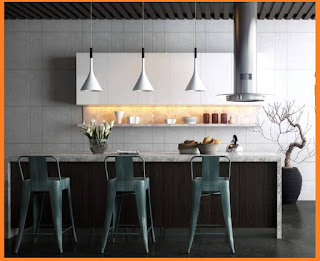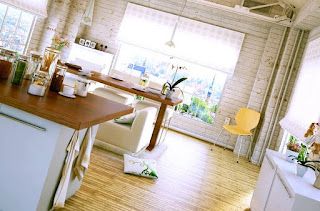Today’s kitchen is designed not only as a place for you
to work, preparing and cooking homemade foods to share with the family members.
Even further, it is already common for a kitchen to also serve as part of a
gathering zone, thanks to the increasing popularity of open floor plan. Plus,
kitchen design today now is often planned with an eating zone, thus creating an
eat-in kitchen space that makes it even more possible for it to act as a place
to gather with family and friends!
 |
| Compact modern kitchen with eat in island |
When it comes to the eat-in kitchen, the most popular
way is to incorporate the eating zone in a kitchen island. This makes the most
seamless combination between kitchen and eating area, especially for this
compact modern kitchen with the island which serves as a prep zone. You may
still be able to interact with people while, for instance, chopping the veggies
or preparing the cereal for breakfast.
 |
| Smallish modern kitchen with island bar |
This one is another wonderful reference for a modern
kitchen with island bar, especially if you are dealing with a new one. With the
open floor plan, it is not difficult for the small kitchen to establish a
seamless flow with the adjoining rooms. Plus, the clean design echoes the
simplicity and minimalism as an aesthetic of this modern space.
 |
| Modern kitchen with island bar |
In this modern kitchen with island bar, the open floor
plan blends with the minimalist interior style to establish the spacious and
airy feeling throughout the space. Meanwhile, we really love the choice of
color scheme in the room that also introduced the light gray through the
concrete wall and dark wooden tone. Plus, see also how the kitchen island bar
chair adds a hint of unique feel and look that also helps smooth the space.
 |
| Small modern loft kitchen with bar |
Even so, a kitchen island isn’t the only design element
where the eat-in kitchen is always highly possible to establish. When the space
is limited, we can opt for a kitchen peninsula rather than an island for
additional work surface. And in this small modern loft, its kitchen with bar
design serves as a great inspiration!
As you can see, the peninsula serves not only as an additional
work surface, but also as a visual barrier that keeps the kitchen separated
from the adjoining living room. Leaving the bottom part opens, it’s not
difficult to tuck the bar stools, keeping them out of the way.
On the other hand, these gorgeous kitchen designs
feature an eat-in dining incorporated to the space featuring a complete dining
set. This will make a great choice if your modern kitchen with dining area has
enough space to work with. See how the one featuring the use of rounded
pedestal table can help creating a better movement around the dining area
regardless of the limited floor space available! Plus, notice how the choice of
lighting fixture can create a focal point in the room!
 |
| Feminine pink kitchen with dining space |
In this pink kitchen, the feminine look is boosted by
the gorgeous choice of curvy detailing to help address the issue related to the
limited size of the space. The L-shape kitchen cabinet, standing out effortlessly
thanks to its shiny fuchsia front. Apart from that, the modern mid-century
dining set also echoes the curves.
This minimalist kitchen with dining island makes the
most of the available floor space and the unique layout of the room. Unlike the
most eat-in kitchen that is situated in an open space, this one is not.
However, you can see how it doesn’t limit the fun and ambience this modern
minimalist eat-in kitchen can offer you.
 |
| Industrial modern kitchen with dining area |
The industrial feel in this modern kitchen with dining
area adds a distinct visual appeal, which surely creates a visual interest in
this room. The choice of light color scheme absolutely helps emphasize the
light and airy vibe, but the industrial flair wonderfully creates a distinct
characteristic in this room. Meanwhile, the use of wooden material boosts the
ambience with a dash of warmth to make this kitchen space truly inviting.
Through several inspiring ideas mentioned, we can
conclude that kitchen is not merely a boring place with highly dangerous risk
inside. With the right decoration idea, it could be a great and nice place to
spend time with family and relatives.
Belum ada tanggapan untuk "Stunningly Cool Eat-In Kitchen Design Inspirations for Family"
Post a Comment